For sale Villa, Izola, Primorska, Slovenia, Malija 147A
For sale - Cod. 40629
- Tipology: Villa
- Area: 125 m²
- Rooms No.: 4
- Floor: 2
The house is located on a plot of 600 m2; the living area is approximately 125 m2 on two floors:
- ground floor entrance, living room with kitchen, small toilet and terrace;
- on the first floor: hallway, 2 bedrooms (15.5 square meters and 9.5 square meters), bathroom and closet (laundry and drying room-… ..).
From the outside, on the ground floor of the house, there is a boiler room and a small storage room for a total area of about 7 square meters (above the boiler room on the first floor there is a technical room with a lowered roof). The house was built in March 2008. The foundations are made of reinforced concrete more often with deep excavations (their stability allows the erection of a multi-storey house).
The houses are built with classic bricks and covered with thermal insulation (10 cm of polystyrene) on the ground floor 8 stone walls are added. The attic is not usable; the roof is lowered and finished in an attic with a ceiling high above the standard and finished with gypsum boards. The attic is insulated with 20 cm of rock wool. The window and door openings and interior doors are of Italian design (the wooden shutters, the outside of the windows and doors are made of plastic and the inside of the windows is made of wood with two-layer glass). The doors to the boiler room and pantry are made of aluminum. The ground floor of the interior is decorated with a wooden staircase with a wrought iron railing. There is the possibility of installing a fireplace on the ground floor. The bathroom has a built-in shower. The front door is made of wood.
Additional description:
Heating is by pellets (about 1.5 tons per season or about 500 EUR / season). Underfloor heating is installed on the ground floor and radiators on the first floor.
The surroundings are arranged on several levels (in accordance with the terraced terrain), it is certainly a varied bearing wall, using the existing stone. From the garden (from several sides), from the terrace in front of the living room on the ground floor and from both rooms on the first floor you have an open view of the sea (Portorož-Bay of Lucija, Forma vivo, peninsula of Lucija Marina Savudrija). Grado-Venice). It is not possible to build a building in front of the property. Access to the property is possible from several sides (Izola / Malija / Mala Seva; Lucija / Malija / MS and Portoroz / Valeta / MS and Izola / Jagodje / MS). The bus connection is connected to Isola. The nearest shopping center is in Lucia (3 min by car), then in Izola (8 min by car) and Koper (14 min by car). The location is quiet in perfect nature (surrounded by the forest); construction of more houses is expanding on the site.
It certainly follows the style of construction of a house according to local trends: concrete foundations, classic brick, handcrafted stone (brown-blue sandstone), with accessories (red bricks to decorate the walls as the entrance to the property-land to the east and west, stake building, well-
Page views divided according to country of origin
Change date interval





 Map and property price trends for Izola
Map and property price trends for Izola
 REALIGRO FREE ADVERT
REALIGRO FREE ADVERT
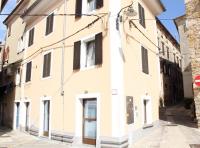 1,340,000.00USD
1,340,000.00USD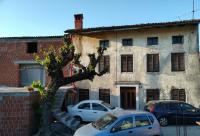 92,192.00USD
92,192.00USD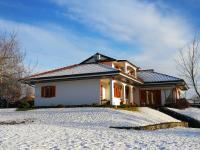 498,480.00USD
498,480.00USD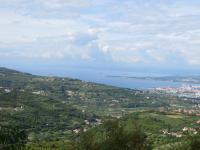 321,600.00USD
321,600.00USD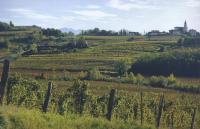 696,800.00USD
696,800.00USD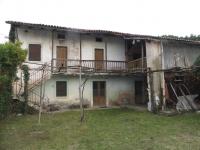 69,680.00USD
69,680.00USD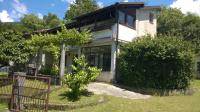 268,000.00USD
268,000.00USD 0.00USD
0.00USD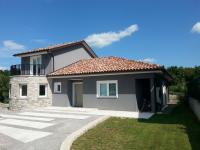 375,200.00USD
375,200.00USD